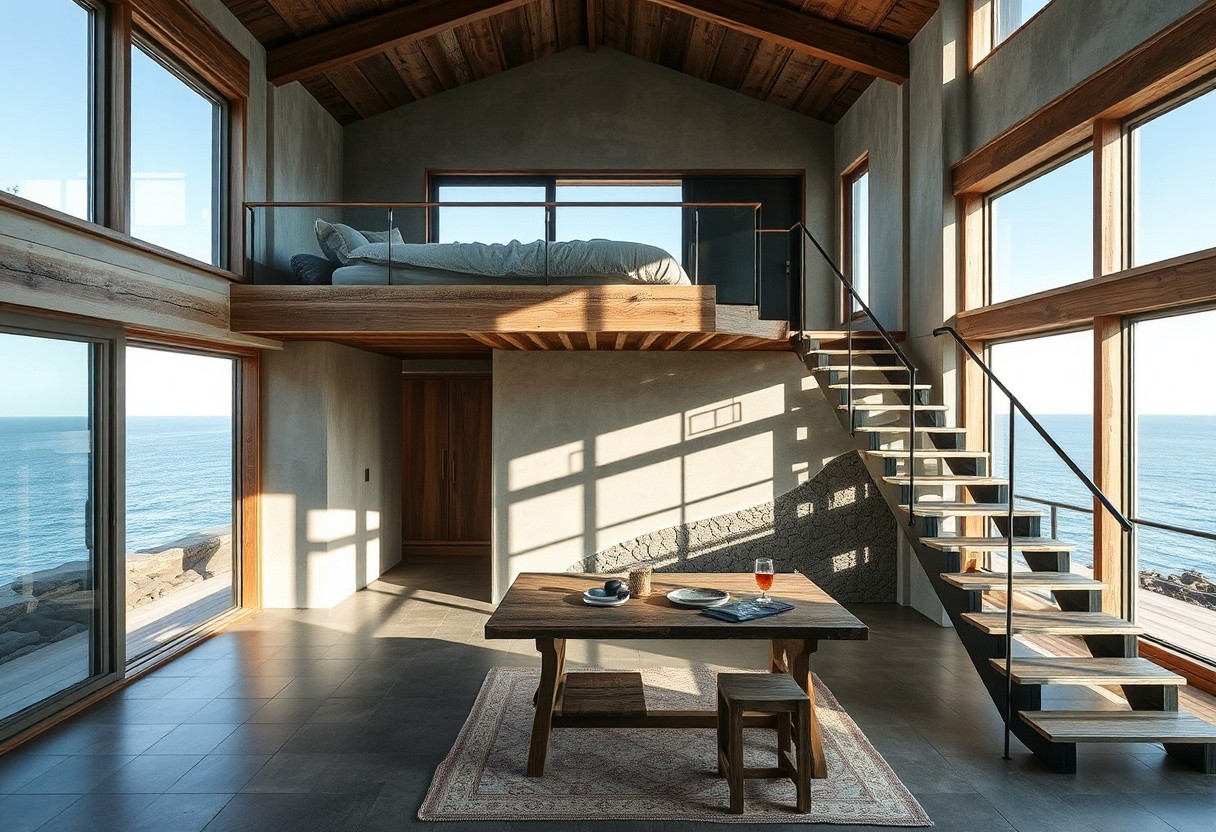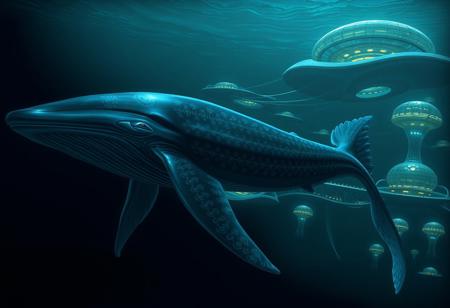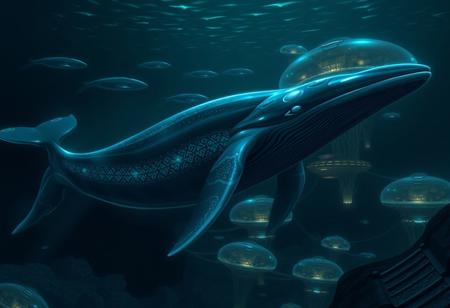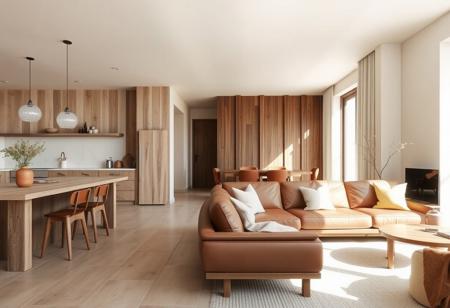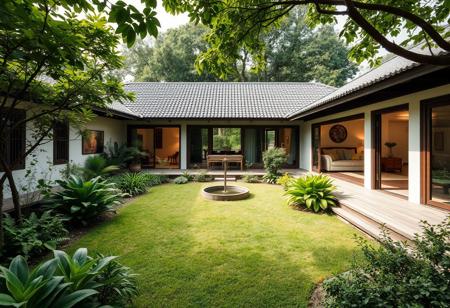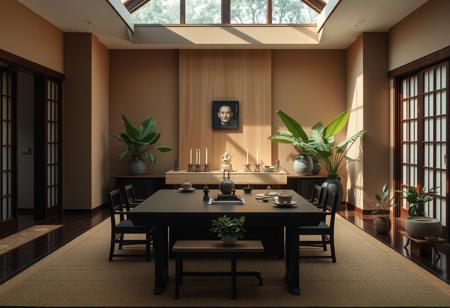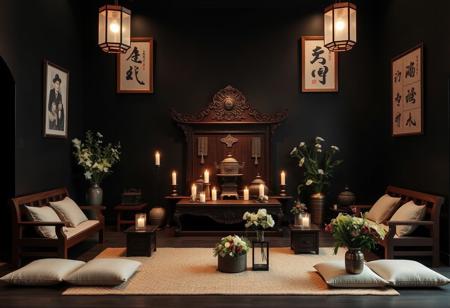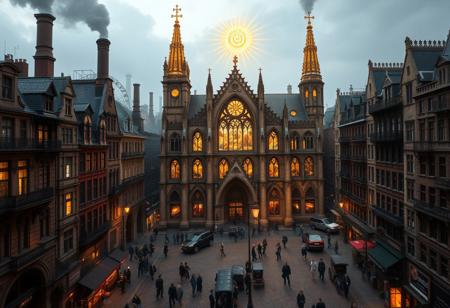A wabi- sabi inspired single studio interior with the bed on a mezzanine and a public room and kitchen on the ground floor, set against serene seascapes, the stairs on one side connect 2 floors. Designed by Dane Taylor Design, the space embraces simplicity, imperfection, and the use of natural materials such as weathered wood, stone, and raw metal. The design celebrates the beauty of asymmetry and the organic aging process of materials, creating a calm, serene atmosphere. Apply 60- 30- 10 rule: 60% primary color as dusty grey and dark green, 30% secondary color as beige, 10% decoration coloras brick red, navy blue. The open- plan layout allows the seascape to influence the interior, with large windows framing the ocean views and natural light enhancing the beauty of the materials. The light casts gentle shadows across the textured surfaces, emphasizing the imperfections that define the wabi- sabi aesthetic. Asymmetry in the architectural elements adds subtle interest without disrupting the minimalist layout, ensuring the space remains uncluttered and peaceful. Architectural photography captures the harmonious relationship between the interior and the surrounding seascape, focusing on the interplay between the raw, natural materials and the tranquility of the ocean. The seamless transition between the mezzanine bedroom and the ground floor public spaces provides a clear division of function while maintaining a fluid, minimalist design. Open space with trees
