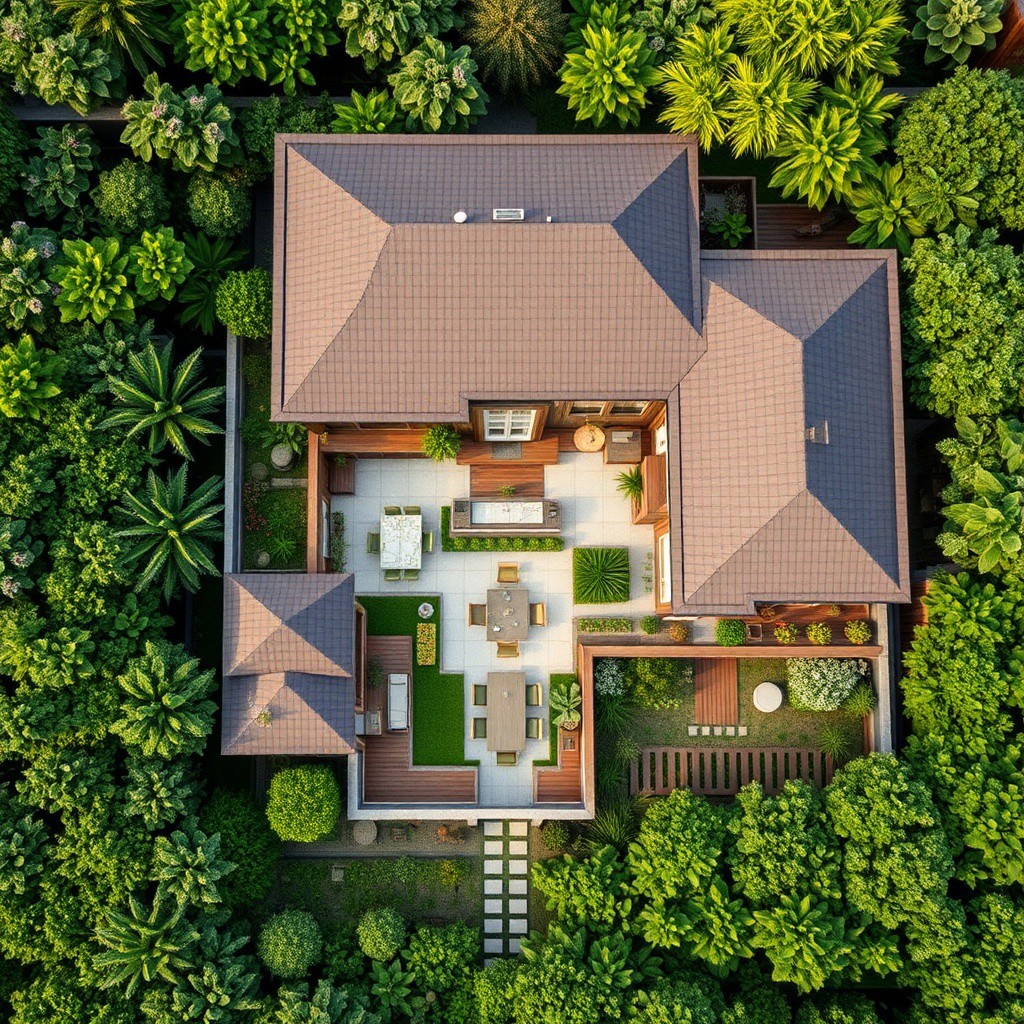Seen from a high-angle bird's-eye view, this three-generation garden house is nestled in vibrant greenery, designed to foster family togetherness and daily functionality. The house is structured around a central open courtyard, where lush plants and a small water feature create a serene atmosphere. Surrounding the courtyard, the home’s main areas extend in a “U” shape: on one side, a grand living-dining space (~40 sqm) accommodates large family gatherings, seamlessly flowing into a modern kitchen equipped for daily meals and family celebrations. Adjacent to the communal areas, an ancestors' worship room connects with the living room, embodying tradition and respect. Bedrooms for each generation are thoughtfully positioned for privacy: a spacious room for elderly family members faces the garden for easy access; the middle-generation rooms feature flexible layouts; and smaller rooms for younger members complete the family-oriented design. Verandas and shaded patios provide relaxation spaces overlooking the garden paths, vegetable patches, and seating nooks for evening gatherings, blending indoor and outdoor spaces harmoniously. The overall design balances openness with cultural intimacy, creating a peaceful family haven amidst nature. (Ultra Realistic:1.0),32k,(Masterpiece:1.0),(High Detailed Skin:1.0),( High Quality:1.0), (Detailed Realistic Background:1.3), (Official Art, Beautiful and Aesthetic:1.2), (Realistic Lighting:1.0),
